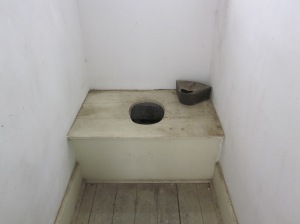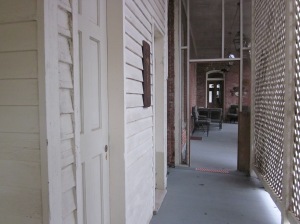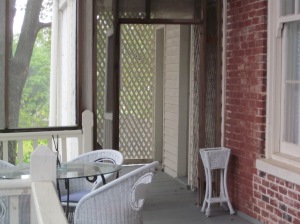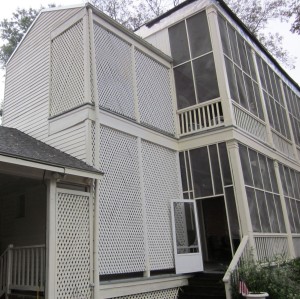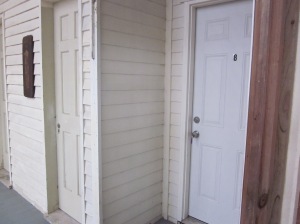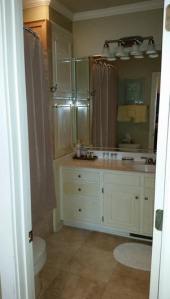Most of you know about outhouses. Some of you have probably even used one at one point in your life. I’m not talking about the port-a-potty johns at the county fair either, I’m talking about the real life wooden structures with a bench seat inside.
I’m sure you’re familiar with how these contraptions work; you dig a hole and place your little house over the hole. When said hole is full, you dig another one someplace else, move the house and throw dirt over the almost full former sewage hole. That is why outhouses were portable.
Well folks, the lady who designed my house (Leona Baer), had a different idea for her privvies. You see, she did not want her elite socialite friends and distinguished guests to have to trapise out into the elements to use the outhouse. Oh no, that would be a disgrace. She insisted that her privvies be attached to the house and under a covered walkway (aka porch). And, of course, there had to be a mens and a ladies facility. No co-ed for Ms. Leona Baer. No sirree.
Notice that the ladies side is much bigger than the mens? That’s because ladies wore hoop skirts and needed more room to negotiate around and get everything settled into place. Imagine trying to use the facilities shown above wearing this:
Now, having your outhouse attached to your house is certainly convenient, but it created a huge problem: what to do when the holes got full. Well, obviously, you clean them out. Say what? Shovel s$%@? I know. Right? Who is God’s name wants that job? But, shovel s$%@ someone did. You see, Leona had workers dig a pit, a cistern if you will, and covered it with a permanent structure that sat very close to the house (not completely attached) but connected by an extension of the porch. She really created a very primative septic system, minus the leach lines.
Here’s a picture of the downstairs portion of this structure. This shot is taken from the farthest end of the porch where the men’s privy was (the door on the left) looking back toward the back door of the house on the first floor.
But, wait, there’s more.
If you will remember, the title of this blog mentioned a 2-story, 4-hole outhouse. Two stories? Yes, my friends – two stories. One hole on the ground level and one hole above it on the second story. Here’s how my second story porch looks. The privvies are through that little doorway at the end of the porch.
Notice the white lattice work at the end of the porch? Well, that would be the enclosure. You can see the 2 doorways at the very end of the hallway.
Here’s what it looks like from afar. The privvies are enclosed by that white lattice on both floors.
How do these things work you ask? Well, on level one of the house, a person walks in about 2 feet and encounters the hole. On the second level, a person walks in about 4 feet before encountering the hole. Now, mind you, there is a wall directly behind the hole on the ground level so nothing falls down upon you from above, but you can hear everything directly behind your head that falls from above. I know . . . how pleasant.
Why two stories? Well, thank you for asking. You see, Ms. Baer felt that her family should not mix and mingle with her esteemed guests, so much so that the children and servants were relegated to the second floor. But not just during parties or social events. Oh no. No, no, no. Children had to remain upstairs ALL THE TIME. They were never allowed downstairs. They even have their own set of outside stairs in the event they needed to leave the house. They were not allowed to enter or exit the home through the first floor. There had to have been a lot of this going on:
Not being allowed downstairs created a problem when little Sarah, or little Samuel had to use the facilities. So, Leona fixed the problem by creating their very own privvies on the second floor. The added bonus? If Leona needed to use the bathroom during the middle of the night, she did not have to go all the way downstairs and outside, she simply walked along the upstairs porch to her own private penthouse privy.
Now this structure, that is original to the home, is still standing and part of our house. Of course we don’t use it, but it’s here for everyone to see and admire. The downstairs portion has been repurposed into a very nice, very modern bathroom as part of room number 8, but the original outside doors are still in place. The privy doors are on the left in this picture and the door into room number 8 is on the right.
So tell me dear readers, have you ever seen a 2-story outhouse? Would you have wanted to have the job of cleaning out the poop cistern? Somebody had to do it. Yuck.
Word of the Day: Odurate
Fun fact about me: My uncle had a cabin in upstate Minnesota with no indoor plumbing and we had to use the outhouse whenever we visited. Good times.
Original post by Jansen Schmidt, November 2015. Original photos by P. Rickrode. Stock photos courtesy Google Images.



